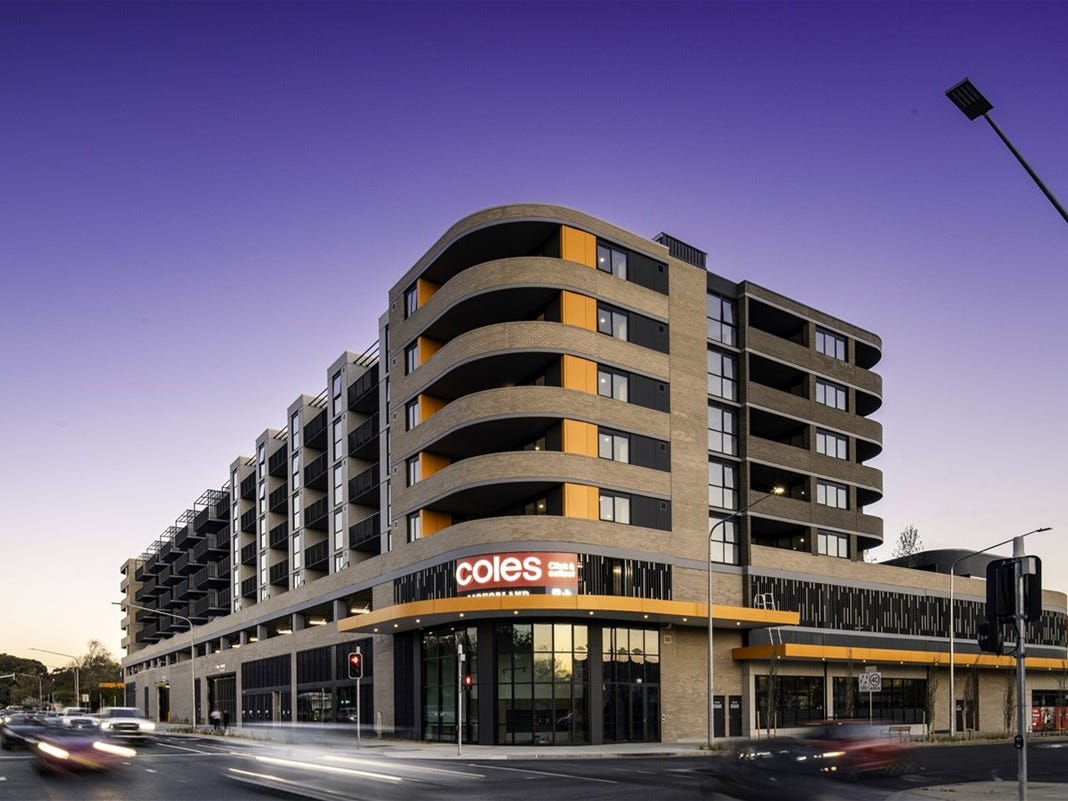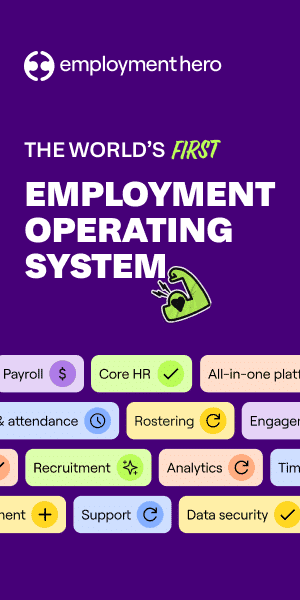Property for Rent in Dickson, ACT 2602
Dickson, ACT 2602
$930 per week
3
2
2
Dickson Village Apartments offers a lifestyle that goes beyond traditional rental living. As a Build-To-Rent (BTR) community, it is designed and operated with renters in mind, offering long-term flexible lease terms and custom lease options to suit your needs.
Limited time offer: Sign a 12-month lease on a 3-bedroom apartment before the end of March and receive 2-weeks rent free. Terms and conditions apply.
The community is pet-friendly* and features a wide array of amenities designed for those who value both quality living and convenience. With a dedicated onsite management team and a comprehensive range of resident amenities and services, Dickson Village Apartments provides one of Canberra’s premier rental-living experiences.
Apartment 213, Type I Floorplan, Level 2:
• 3 spacious bedrooms and 2 full bathrooms, including an ensuite off the primary bedroom.
(Virtual Tour and Floorplan represent Type I Floorplan. Photos on this listing are of a Type E 3-bed floorplan indicative of apartment finishes).
• Separate European-style laundry with Haier washing machine, dryer and sink.
• High-quality Haier Fridge and Dishwasher—no need to bring your own bulky appliances.
• Open plan living with plenty of storage & natural light.
• Soundproof double-glazed windows.
• Reverse cycle air conditioning.
• Intercom.
• Two parking space and storage^
• EER 7.1
Highlights of Living at Dickson Village Apartments
• Fully Equipped Gym: Skip the gym membership and enjoy access to state-of-the-art cardio and strength-training equipment right within the building, making it easy to maintain an active lifestyle.
• Yoga Studio: Find balance and relaxation in the dedicated yoga studio, offering a tranquil space for mindfulness and exercise.
(View a Virtual Tour of the Gym & Yoga Studio by clickon on 'External Link' under the Floorplans and Tours link on this listing)
• Recreational Zone: A social and entertainment hub featuring a pool table, ping pong table, large TV with Bluetooth-ready Sonos speakers, and a cozy lounge for movie nights or live sports.
• Shared Kitchen: A stylish, café-inspired kitchen with a marble honed stone island, microwave, fridge/freezer, dishwasher, and a Billi tap—perfect for cooking and connecting with fellow residents.
• Courtyard and Gardens: Unwind in the rooftop courtyard and enjoy the vege/herb gardens, ideal for outdoor dining, socialising, or simply soaking up the sun.
• Library: A peaceful retreat for book lovers, offering a quiet space to read, host book clubs, or exchange ideas with others in the community.
• Co-working Spaces: For those working remotely, the professional co-working area features private desks, a bookable video conferencing room, and a versatile dining/conference space with a wall-mounted TV.
• Resident Experience App: The Dickson Village Apartments App allows easy communication with the onsite management team, booking of coworking spaces, access to exclusive offers form local businesses, and updates on community news.
• Community events & activities: Residents can choose to attend community events, such as lively paint & sip nights, rejuvenating yoga sessions, and so much more—all organised by our amazing community team!
• Smart Tech Features: Enjoy secure entry with smart locks, parcel lockers for convenience, and the added benefits of the Resident App for communication and community updates.
• Personalized Living Space: Make your apartment feel like home by customizing it with paint, pictures, and shelves.
We invite you to contact us to discover more and book a tour of Dickson Village Apartments today.
Disclaimers:
• This property is exempt from the minimum ceiling insulation standard.
• sqm is a guidance, individual apartments may vary.
• *Following the Residential Tenancies Act Clause 71AE Process for tenant seeking consent - the tenant must apply, in writing, to the lessor, for the lessor's consent to keep pet/s at this property.
The lessor may impose conditions on consent, including but not limited to, the number and type of animals being kept, and any cost involved for rectification required because of the animal.
• Apartment Photographs are of the 3-bedroom furnished display apartment 528, Floorplan Type E. Furniture is not included in this lease.
• Other photgraphs are of resident amenity and the local area.
• Virtual Tour is of the 3-Bedroom apartment, Floorplan Type I.
• This property advertised is unfurnished.
• ^Storage space location and size may vary.
• Every attempt has been made to ensure the accuracy of the floor plans and other marketing material.
^ Sign a 12-month lease on a 3-bedroom apartment before the end of March and receive 2 weeks rent free. Terms and conditions apply. Contact the leasing team for details.
Limited time offer: Sign a 12-month lease on a 3-bedroom apartment before the end of March and receive 2-weeks rent free. Terms and conditions apply.
The community is pet-friendly* and features a wide array of amenities designed for those who value both quality living and convenience. With a dedicated onsite management team and a comprehensive range of resident amenities and services, Dickson Village Apartments provides one of Canberra’s premier rental-living experiences.
Apartment 213, Type I Floorplan, Level 2:
• 3 spacious bedrooms and 2 full bathrooms, including an ensuite off the primary bedroom.
(Virtual Tour and Floorplan represent Type I Floorplan. Photos on this listing are of a Type E 3-bed floorplan indicative of apartment finishes).
• Separate European-style laundry with Haier washing machine, dryer and sink.
• High-quality Haier Fridge and Dishwasher—no need to bring your own bulky appliances.
• Open plan living with plenty of storage & natural light.
• Soundproof double-glazed windows.
• Reverse cycle air conditioning.
• Intercom.
• Two parking space and storage^
• EER 7.1
Highlights of Living at Dickson Village Apartments
• Fully Equipped Gym: Skip the gym membership and enjoy access to state-of-the-art cardio and strength-training equipment right within the building, making it easy to maintain an active lifestyle.
• Yoga Studio: Find balance and relaxation in the dedicated yoga studio, offering a tranquil space for mindfulness and exercise.
(View a Virtual Tour of the Gym & Yoga Studio by clickon on 'External Link' under the Floorplans and Tours link on this listing)
• Recreational Zone: A social and entertainment hub featuring a pool table, ping pong table, large TV with Bluetooth-ready Sonos speakers, and a cozy lounge for movie nights or live sports.
• Shared Kitchen: A stylish, café-inspired kitchen with a marble honed stone island, microwave, fridge/freezer, dishwasher, and a Billi tap—perfect for cooking and connecting with fellow residents.
• Courtyard and Gardens: Unwind in the rooftop courtyard and enjoy the vege/herb gardens, ideal for outdoor dining, socialising, or simply soaking up the sun.
• Library: A peaceful retreat for book lovers, offering a quiet space to read, host book clubs, or exchange ideas with others in the community.
• Co-working Spaces: For those working remotely, the professional co-working area features private desks, a bookable video conferencing room, and a versatile dining/conference space with a wall-mounted TV.
• Resident Experience App: The Dickson Village Apartments App allows easy communication with the onsite management team, booking of coworking spaces, access to exclusive offers form local businesses, and updates on community news.
• Community events & activities: Residents can choose to attend community events, such as lively paint & sip nights, rejuvenating yoga sessions, and so much more—all organised by our amazing community team!
• Smart Tech Features: Enjoy secure entry with smart locks, parcel lockers for convenience, and the added benefits of the Resident App for communication and community updates.
• Personalized Living Space: Make your apartment feel like home by customizing it with paint, pictures, and shelves.
We invite you to contact us to discover more and book a tour of Dickson Village Apartments today.
Disclaimers:
• This property is exempt from the minimum ceiling insulation standard.
• sqm is a guidance, individual apartments may vary.
• *Following the Residential Tenancies Act Clause 71AE Process for tenant seeking consent - the tenant must apply, in writing, to the lessor, for the lessor's consent to keep pet/s at this property.
The lessor may impose conditions on consent, including but not limited to, the number and type of animals being kept, and any cost involved for rectification required because of the animal.
• Apartment Photographs are of the 3-bedroom furnished display apartment 528, Floorplan Type E. Furniture is not included in this lease.
• Other photgraphs are of resident amenity and the local area.
• Virtual Tour is of the 3-Bedroom apartment, Floorplan Type I.
• This property advertised is unfurnished.
• ^Storage space location and size may vary.
• Every attempt has been made to ensure the accuracy of the floor plans and other marketing material.
^ Sign a 12-month lease on a 3-bedroom apartment before the end of March and receive 2 weeks rent free. Terms and conditions apply. Contact the leasing team for details.


